We’ve been bouncing around the idea of a bigger bedroom closet for years. We finally took the plunge and started the process of meeting with a contractor, checking to see if we needed permits and all the other boring stuff that goes with it. The fun part came later when they presented three design options, and though it was nice having a choice, we went with the design that closely fit our vision. The first set of photos shows our room from three angles with the bureau and the sliding mirrored doors. The proposed closet’s dimensions are on the right side of the plans.
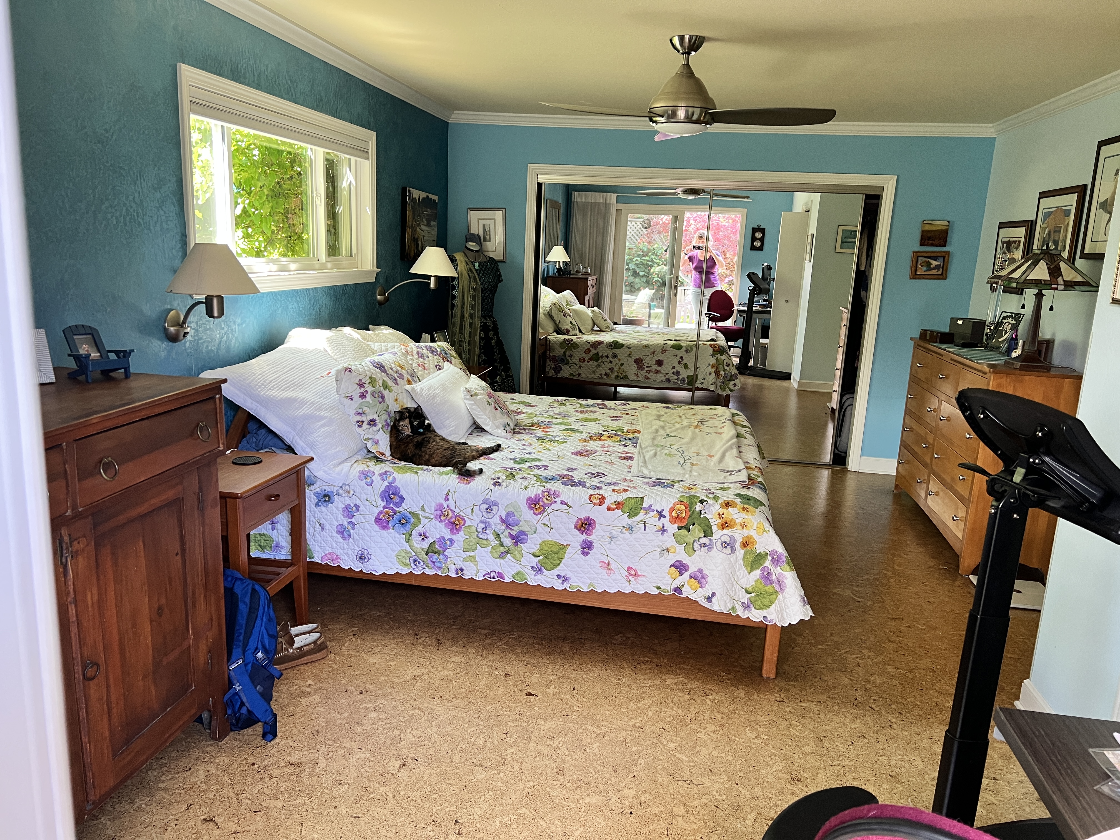
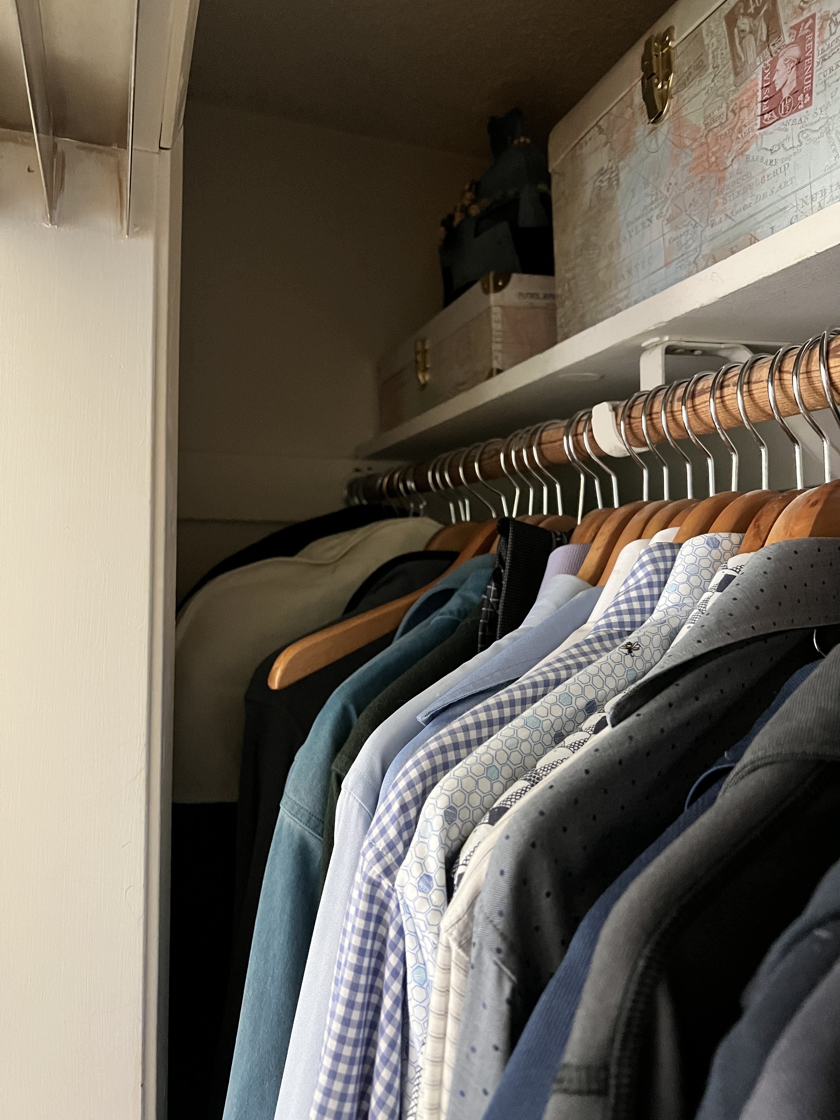
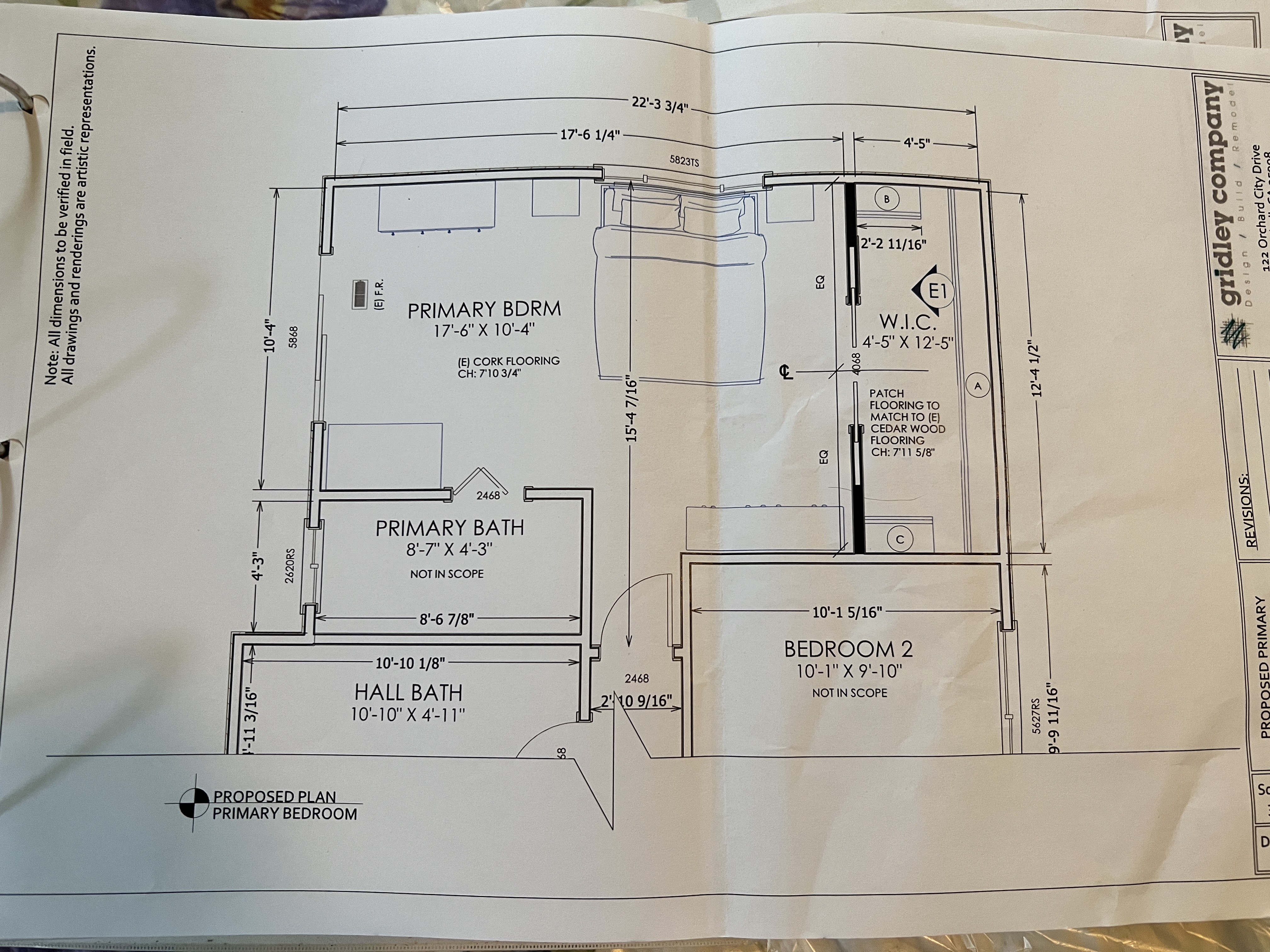
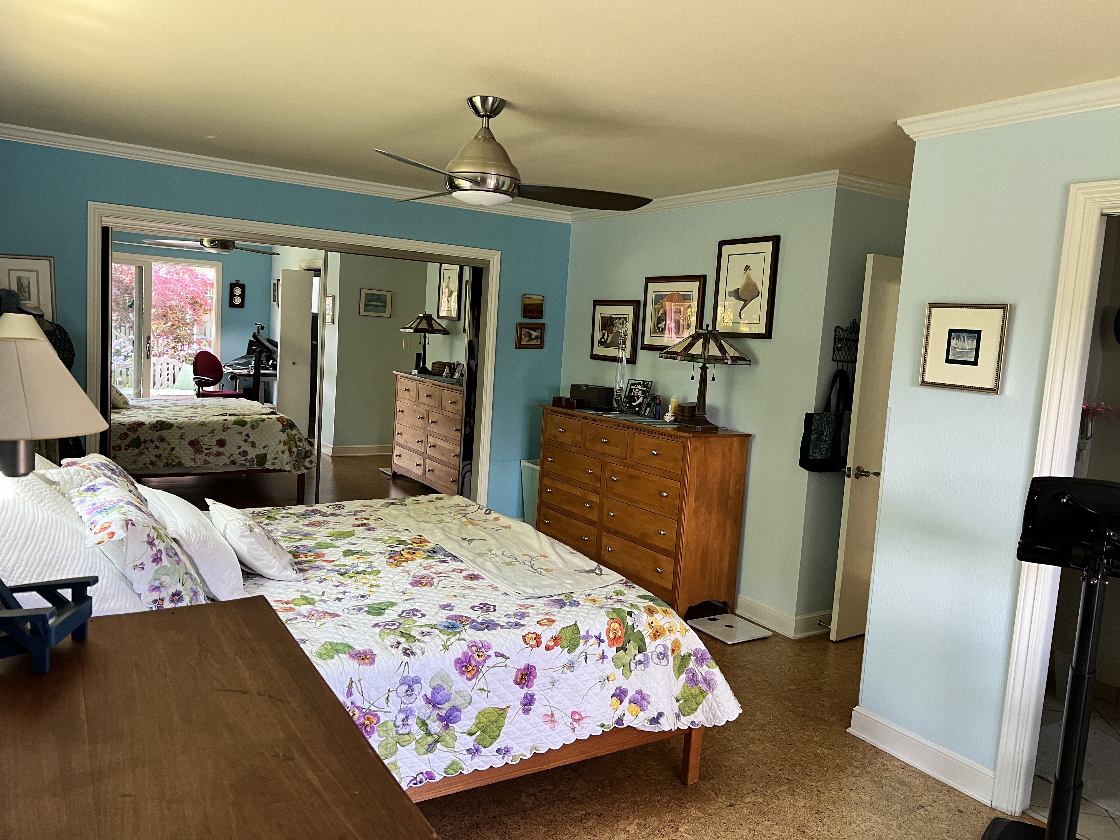
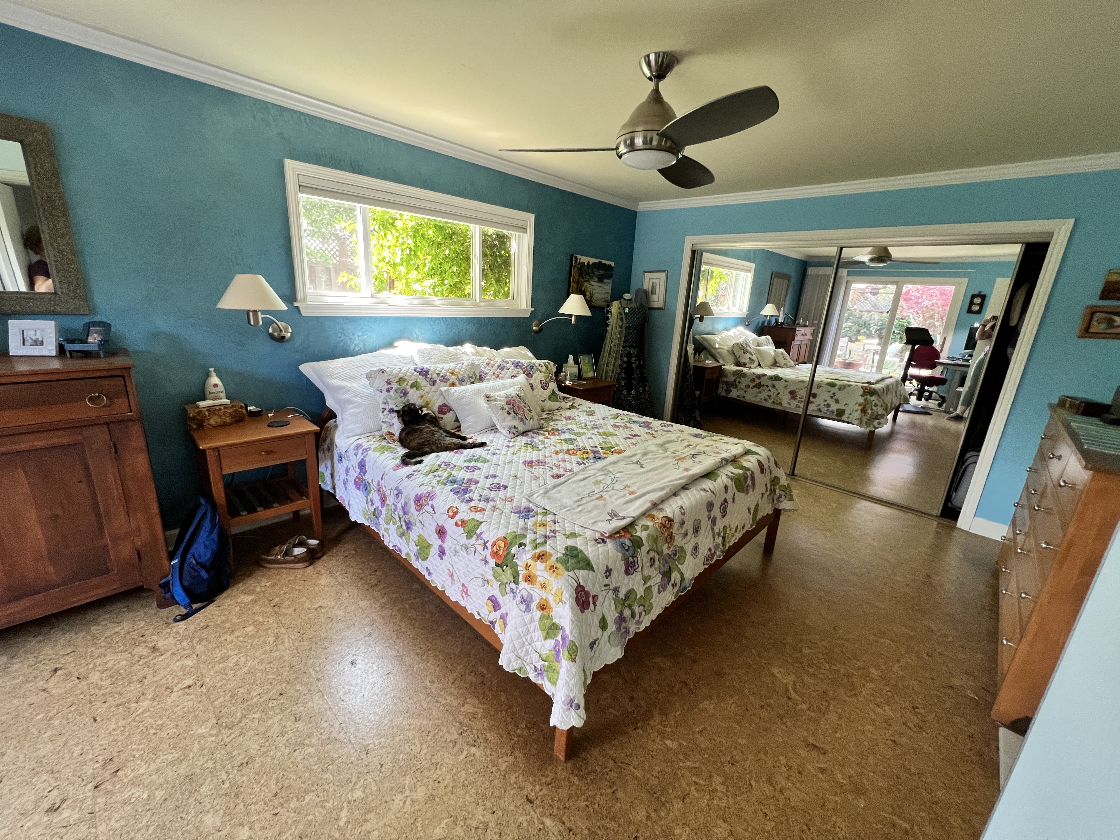
Our house is one story, about 1,500 square feet, with four bedrooms. Three bedrooms are small-to-average sized, big enough for a bed and a bureau but only a little more. On the other hand, our bedroom is oversized, with room for a king-sized bed, a bureau, Mike’s work-from-home desk, a large “pie safe” cabinet, and a pair of nightstands. We were happy to give up two feet of floor space for a new, improved closet.

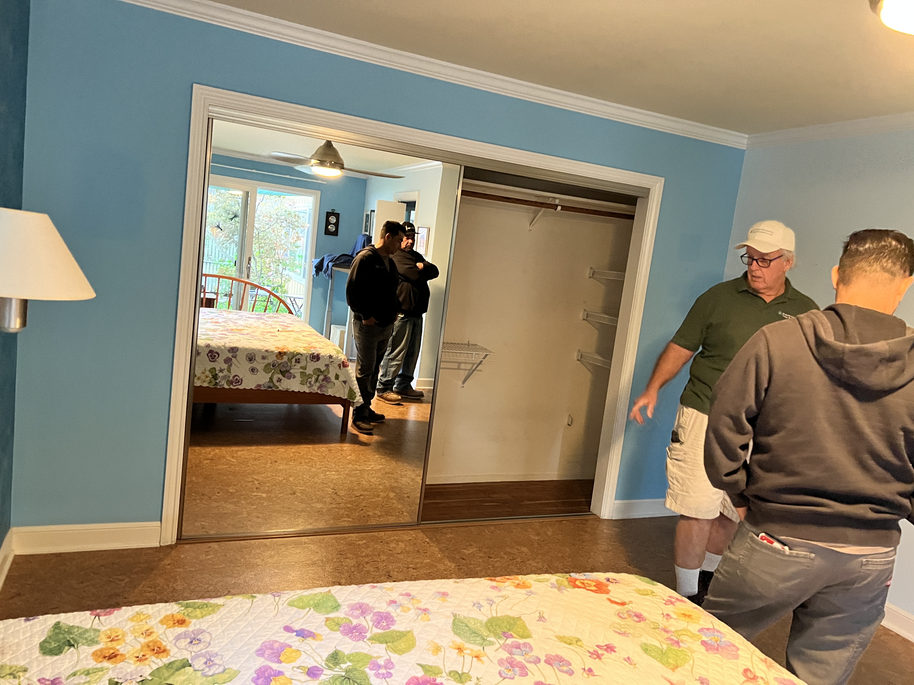
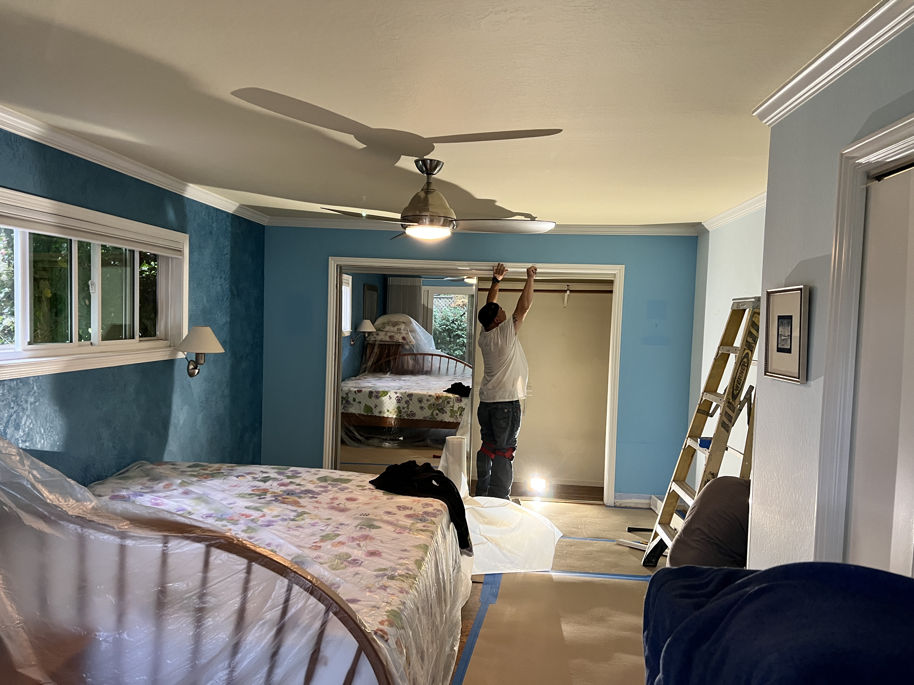
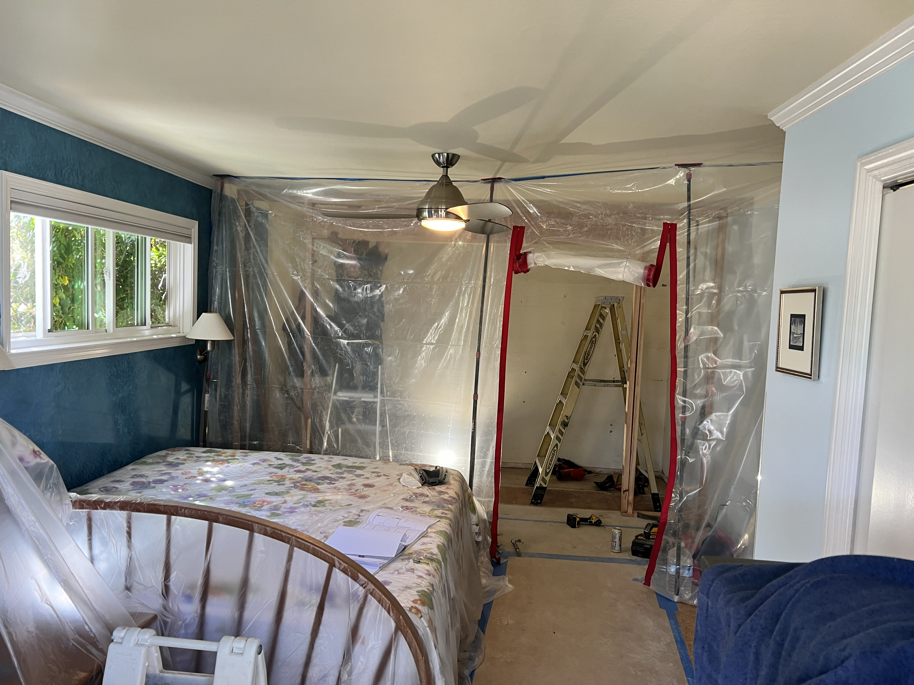
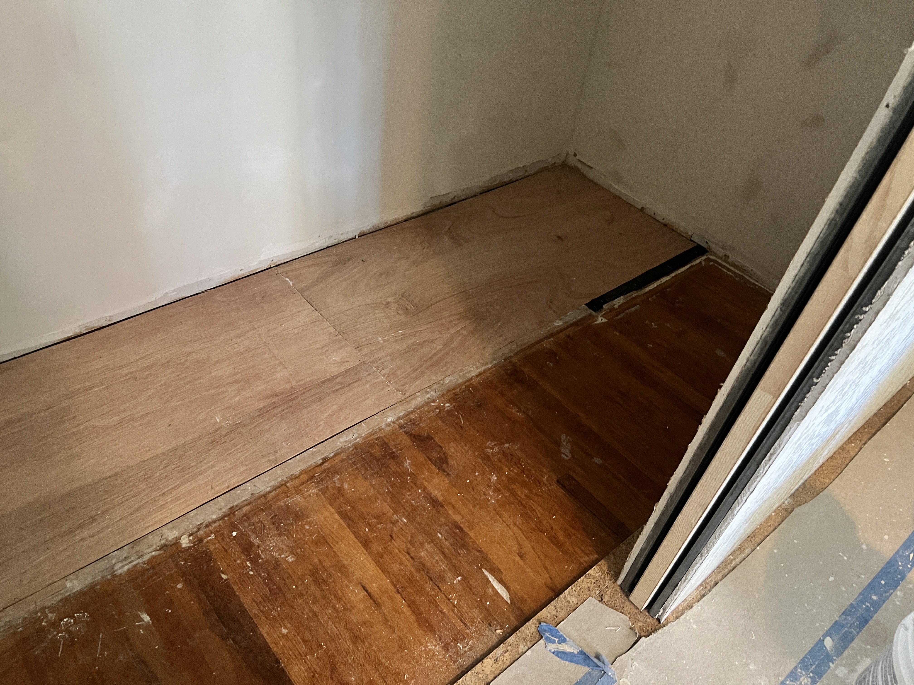
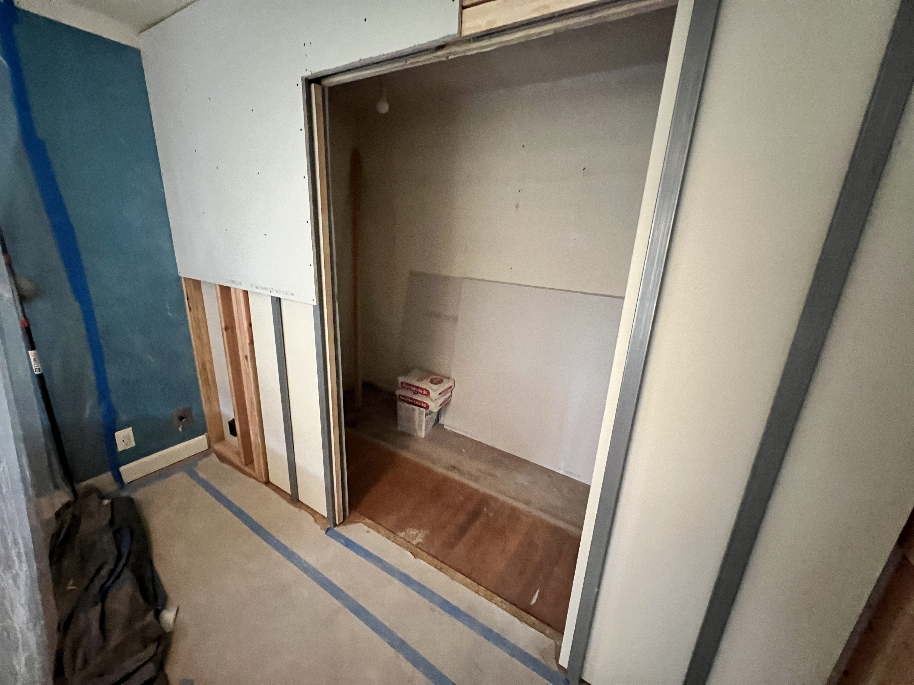
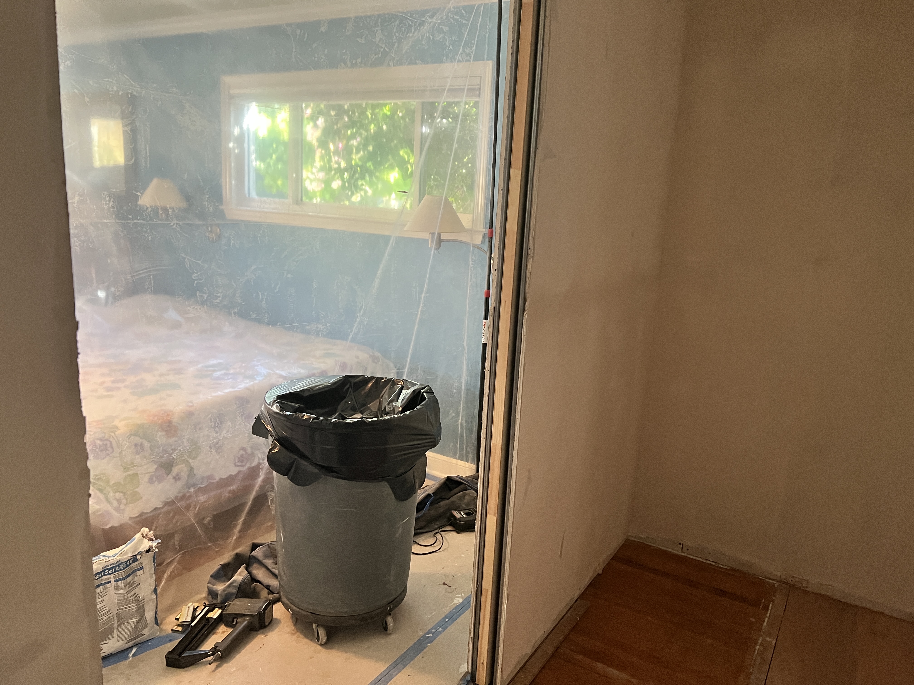
Neither of us is a clotheshound, so extra hanging space wasn’t an issue. However, the existing closet posed many challenges. The header at the top made the shelves above the hanging rods unusable. Each side of the closet had two feet of wall space between the sliding doors, limiting the usefulness of the corners. We only had one overhead light in the room, so on dark days, we struggled to see the contents of the closet and our bureau drawers. We wanted a closet with bright overhead lighting, drawers, shelves, and space for our hanging clothes.
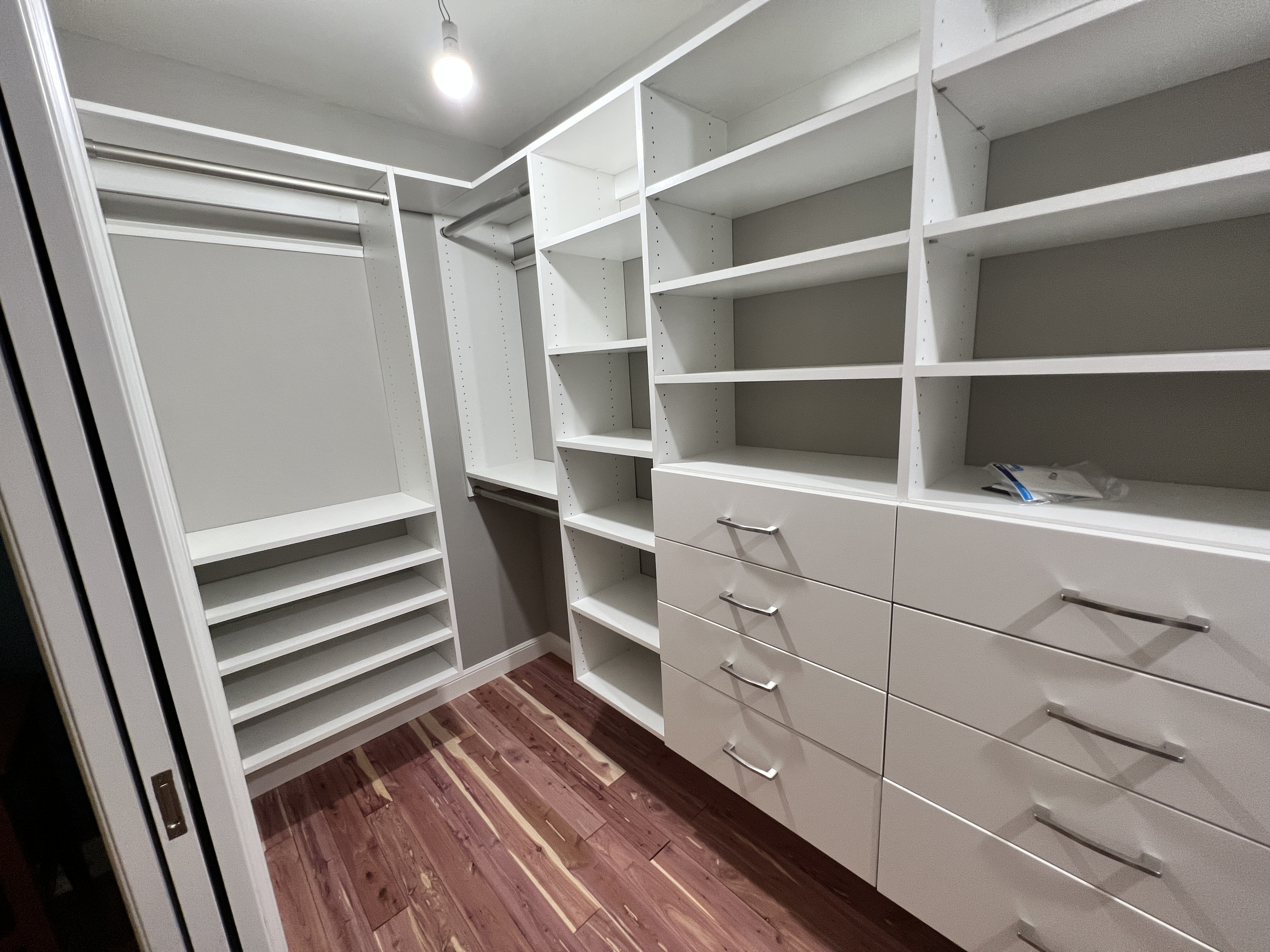
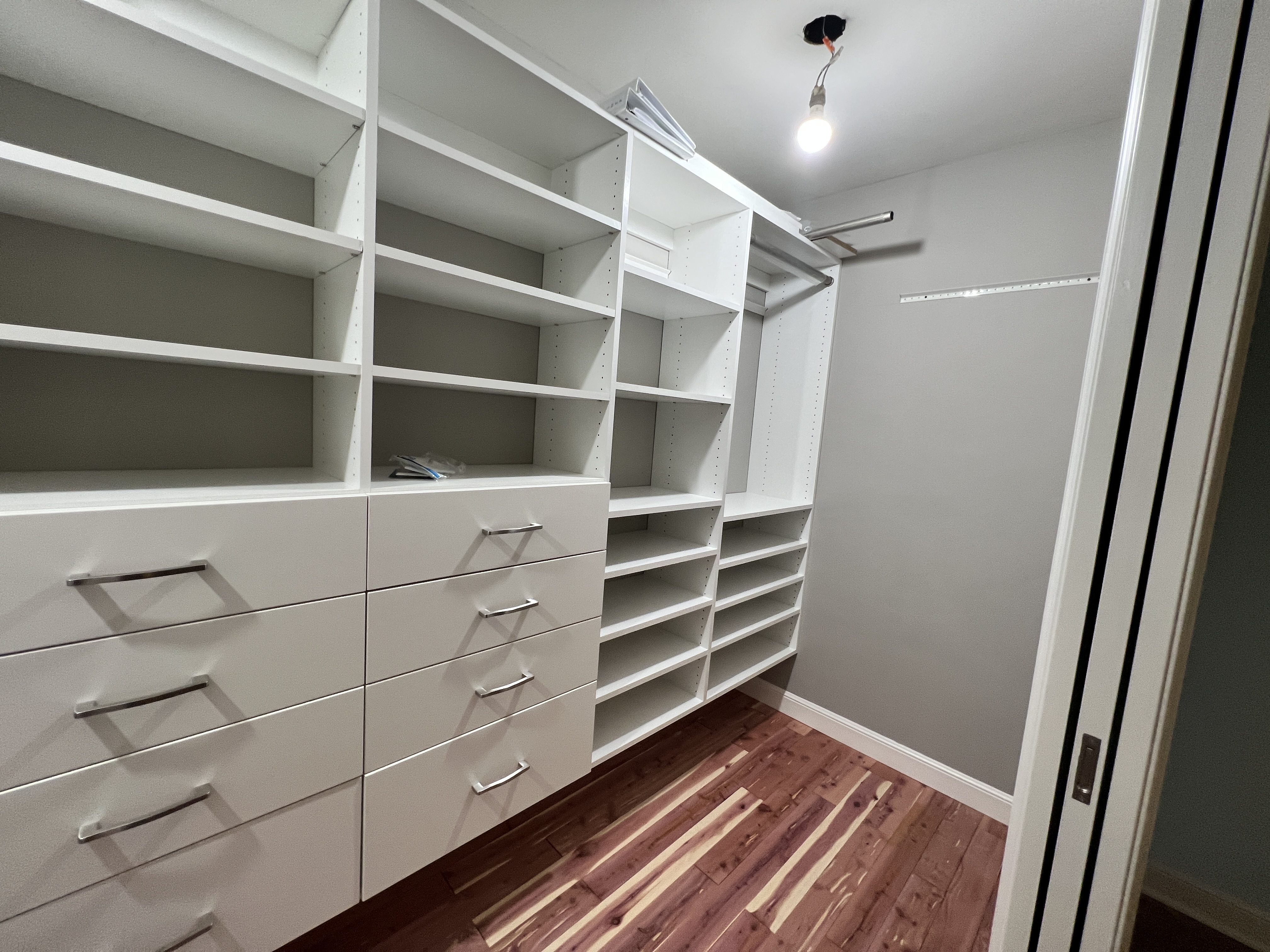
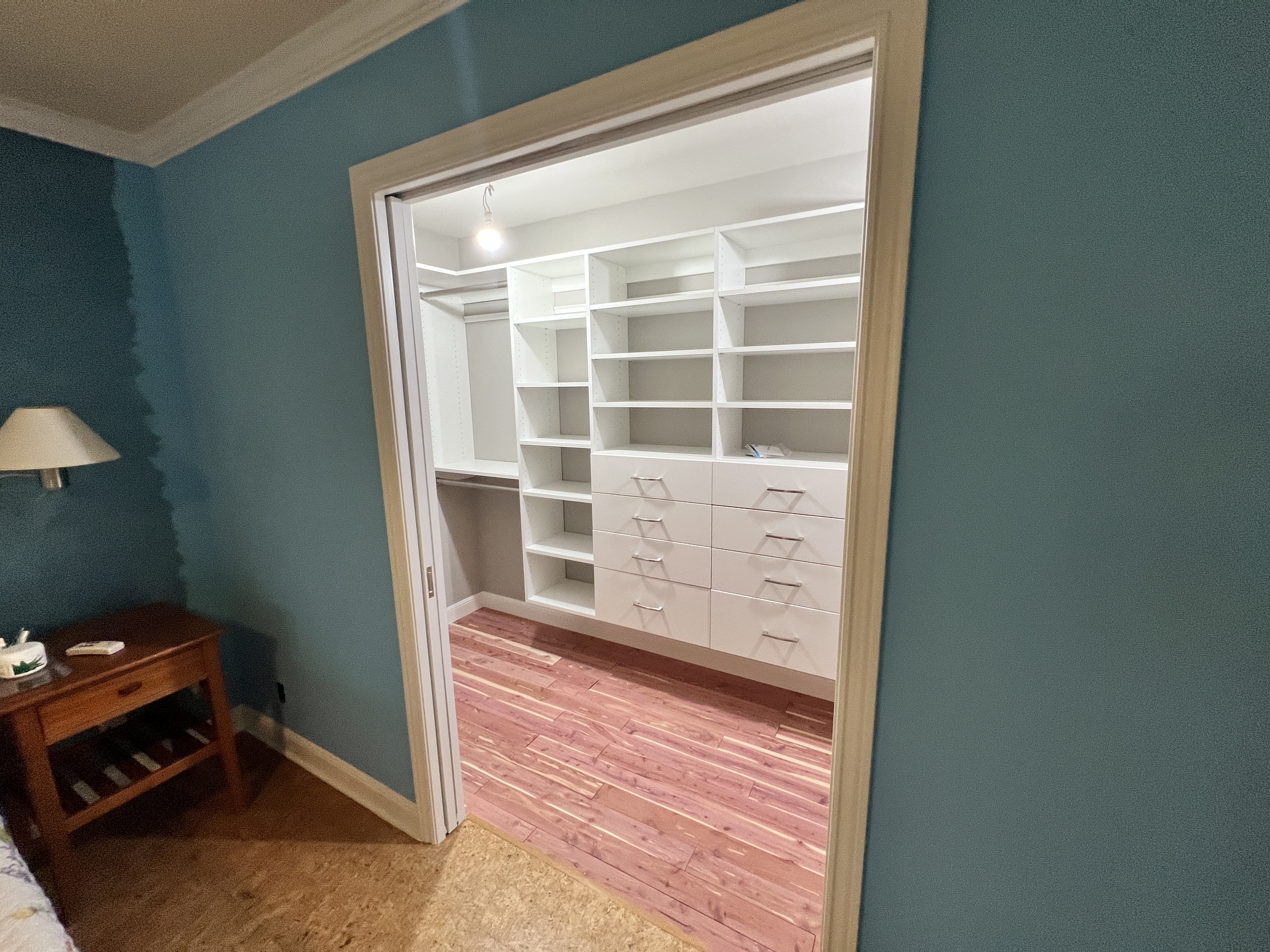
It is such a pleasure getting dressed in the morning. Putting away clean clothes is a breeze, and now all our clothes are in our new and improved closet, which feels more like a dressing room. I thought I would miss the mirrored closet doors, but I don’t. We added a full-length mirror to an opposing wall, and it’s all we need. The bureau went to a good home, as well as the lamp. I cozied up the closet floor with a long, blue runner.
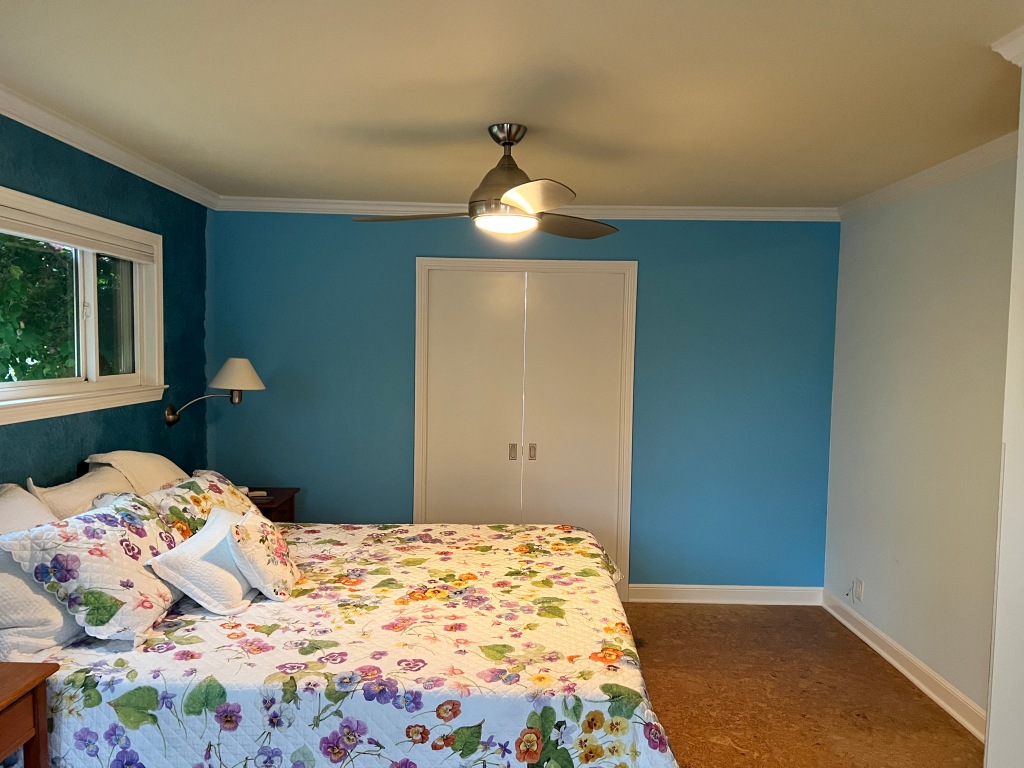
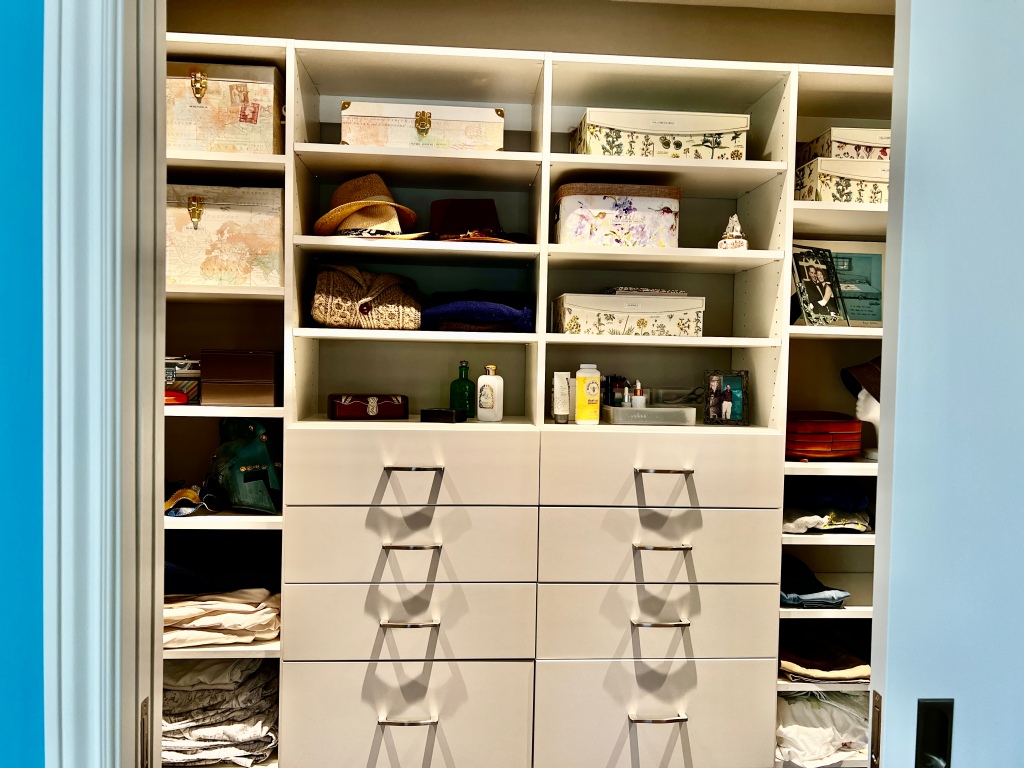
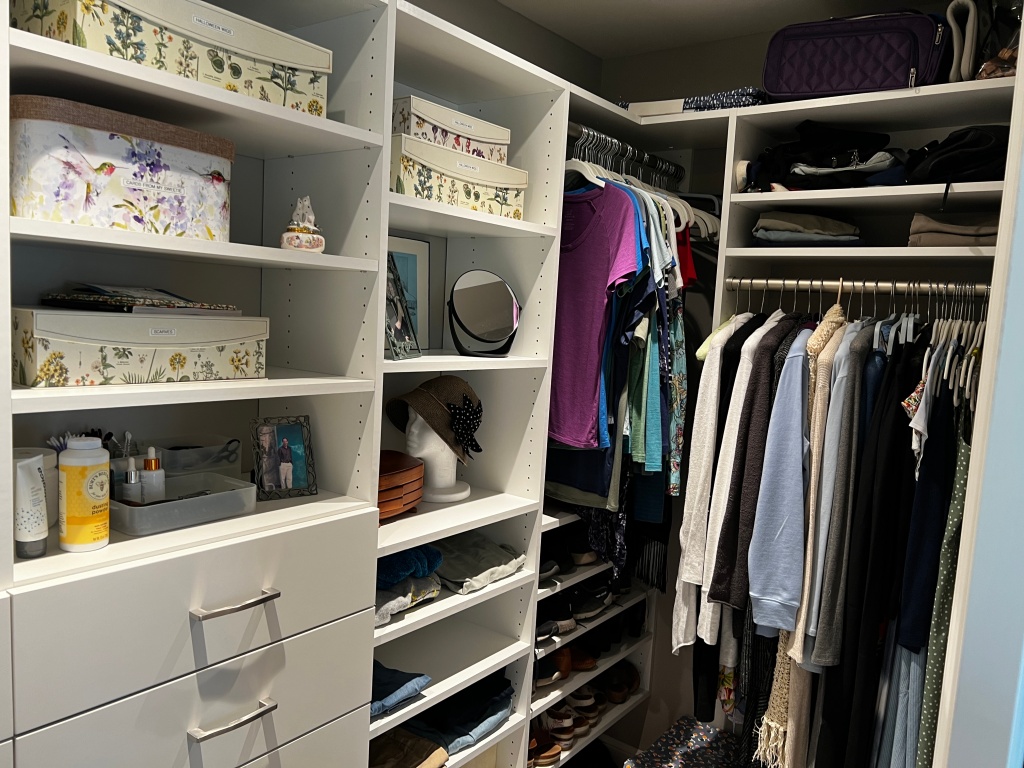
The only remaining task is to have the painter return to retexture and paint the wall near the bed. The new framing and texture necessitated patching part of the wall. It’s not that noticeable, but it’s on the long list of things to do, and soon, I’ll be putting all my attention in the garden again.
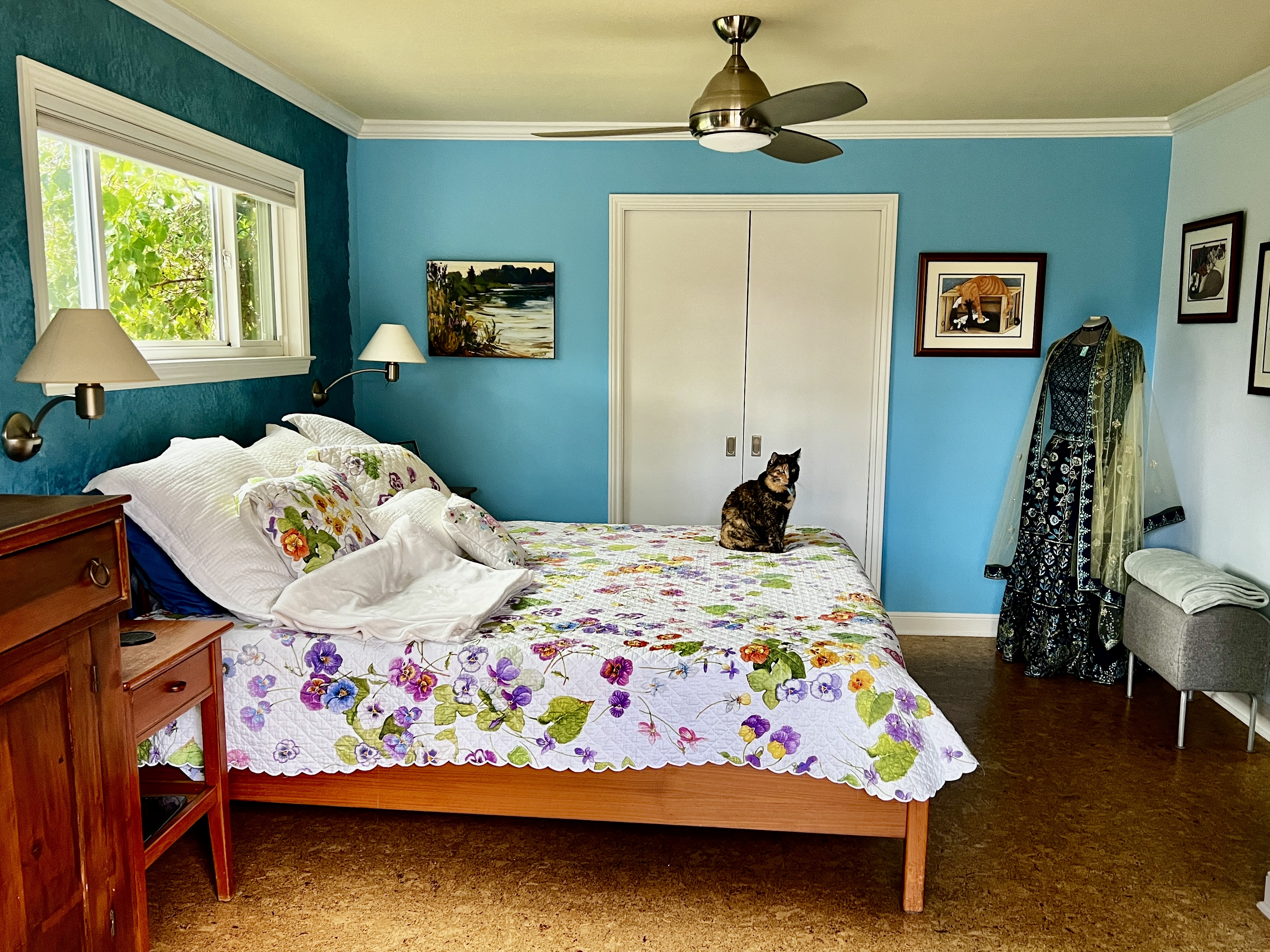
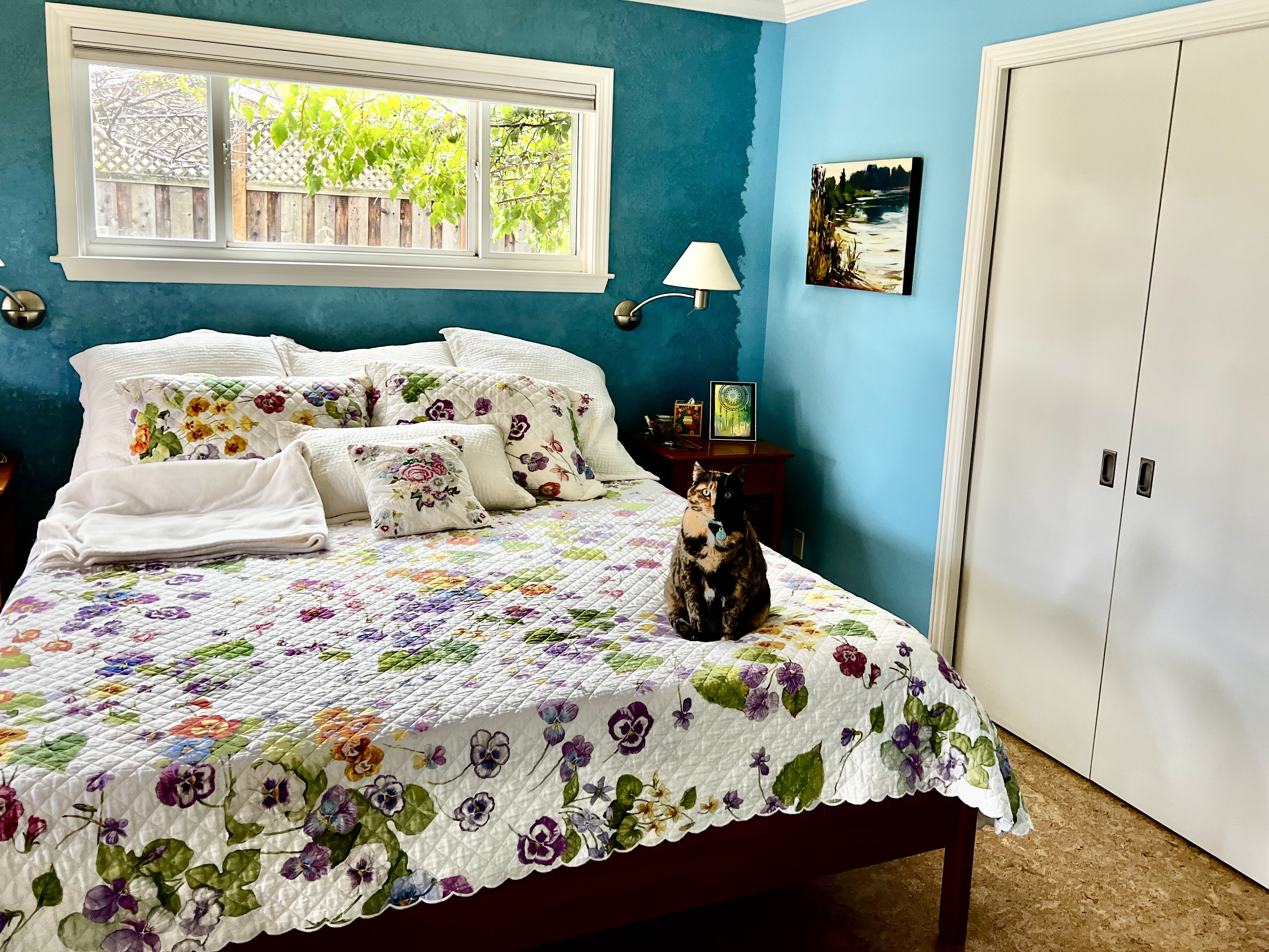
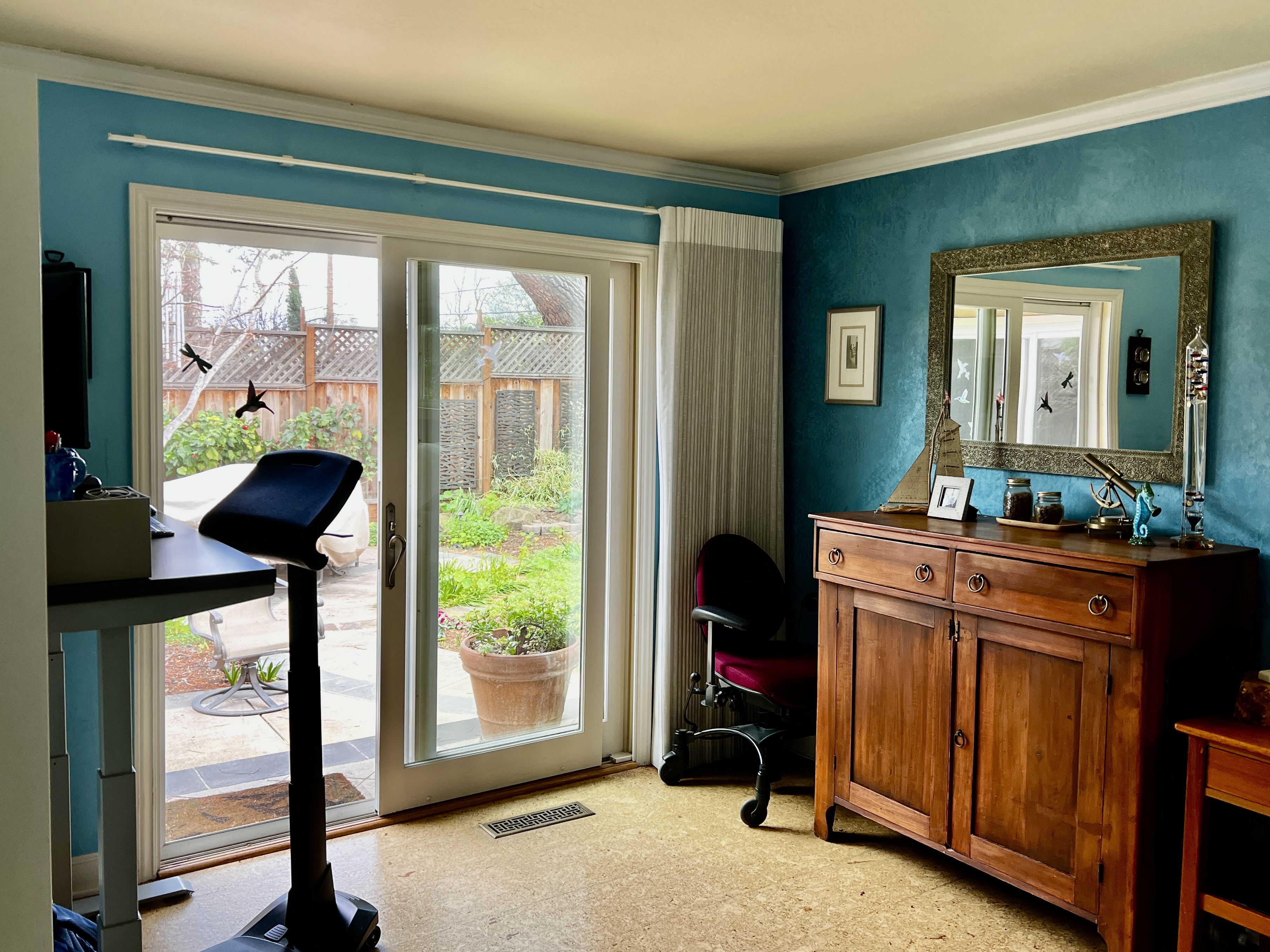
I better get to it. And since I’ve been wanting to try the slider effect, I’ve used it below. The photos aren’t a perfect match, but I still had fun.



Ooh, and cedar flooring… awesome improvement! 👏🏼
LikeLiked by 1 person
Thank you. It makes me happy every day.
LikeLiked by 1 person
As it should! 💕
LikeLiked by 1 person
That is one nice, efficient closet you built there. Applause to you for the design and the contractor for pulling it together for you. Great use of space.
LikeLike
What fun it must have been for you to organize your new closet space! Well done, Alys! It’s just lovely. 🩷
Dawn@PetalsPaperSimpleThymes
LikeLike
Good storage is so liberating! Also, I love your lehenga choli and dupatta on the dress stand, absolutely beautiful work and a fabulous colour!
LikeLike
Kate, it is liberating. I love having a place for things that are easily accessible and easy to put away.
As for my gorgeous lehenga choli, Mike’s co-worker invited us to a traditional Indian wedding in 2019 in Mississauga, Canada. We had a fantastic time all weekend long and found great joy in wearing the customary clothes. Let me find and share a few photos.
LikeLike
Ooh, I dearly love an Indian wedding, so much livelier and colourful than the Anglo/Euro equivalent. Do show some photos!
LikeLike
After attending this wedding, I commented to Mike that we are now ruined for all future weddings. It was festive, fun, relaxing, engaging, and full of surprises. The food was so good too.
LikeLiked by 1 person
https://gardeningnirvana.files.wordpress.com/2024/03/alys-and-mike-by-stairs-at-wedding-2.jpg?resize=438%2C438
Here we are. I felt like part of a fairytale.
LikeLike
Mike looks very handsome too. I find traditional Indian menswear very elegant and becoming. You both look lovely, and I’m glad you were able to find a longer choli; a brown midriff looks better than a white one! I make my own cholis for this very reason!
LikeLike
Mike looked terrific in all three outfits, and he had just as much fun dressing for the three occasions as I did. I’m with you on the white midriff. They graciously accommodated my needs.
LikeLike
And I most say that you guys came up with such a better option. The walls painting, floors looks so amazing.
LikeLiked by 1 person
Thank you so much.
LikeLike
what a treat, so jealous of your clean, organized closet. It turned out beautiful
LikeLike
Thank you! It’s a dream.
LikeLike
Well designed and organised. I image the ceilings are higher than these photographs make them look
LikeLiked by 1 person
Thank you, Derrick. Yes, the ceilings are standard height. There is room at the top for our small suitcases.
LikeLiked by 1 person
You couldn’t be doing with low ceilings 🙂
LikeLike
🤗
LikeLiked by 1 person
What a lovely set up. It must gladden your organisational heart. 😀
LikeLiked by 1 person
You know me well. It does gladden my heart. It’s been great fun arranging everything.
LikeLike
What a beautiful closet and a wonderful addition! Must be such a delight to use. Love that slider feature. Really does give an excellent sense of before and after.
LikeLiked by 1 person
Thank you, Laurie. I’m sure the novelty will eventually wear off, but I continue to enjoy the closet every day. It’s so easy to keep things tidy and accessible.
LikeLiked by 1 person
Oh, that does look lovely Alys. So well organized with your pretty boxes too. And the room looks no smaller than before. A great improvement for you! 😃
LikeLike
Thank you for cheering me on, Cathy. I love those boxes, which are available at our local craft store. They’re generally on sale for half off, and they change the look and design over the years. It’s incredible what can be done with cardboard!
LikeLike
Oh, absolutely! When I was a student I covered cardboard boxes in gift paper to use as coffee table/bedside table etc. Then when I had to move on I just turned them upright again and put all my stuff in them! LOL!
LikeLike
Cathy, I did something similar as well, draping fabric or a scarf over a box for a table. Thanks for reminding me of that time. It’s nice to know you put those boxes to good use twice!
LikeLiked by 1 person
Wow, wow! beautiful! I bet it feels so different to you. In a good way 🙂
LikeLike
Exactly! Thank you, Mary.
LikeLike
Oh my goodness, oh my goodness! What a before and after! Congratulations and I could see how getting ready in the morning would be more fun with that awesome closet! I bet you keep going in there are looking around (we call it “peeking”)! Yay!
LikeLiked by 1 person
Yes! Peeking. I can’t begin to tell you how much time I spend in there “fussing” with the shelves and boxes and how things hang. It’s such a treat!
LikeLiked by 1 person
I do the same when I remodel/change a room! So fun!
LikeLiked by 1 person
Kindred spirits.
LikeLiked by 1 person
I love everything about the redo. It feels lighter and brighter. I had our closet redone when I lived in the Burbank house and as much grousing as the husband did, in the end, he loved it too. Cedar flooring is brilliant. Well done and finally, something for you.
LikeLiked by 1 person
Marlene, the best part of a remodel is when the last worker heads out the door. Even with a terrific team, it’s hard to have hammer and nails and dust in your personal space. We love our closet/dressing room. I’m glad you got to experience the same for yourself.
LikeLiked by 1 person
How wonderful
LikeLiked by 1 person
It is!
LikeLiked by 1 person