We’ve been bouncing around the idea of a bigger bedroom closet for years. We finally took the plunge and started the process of meeting with a contractor, checking to see if we needed permits and all the other boring stuff that goes with it. The fun part came later when they presented three design options, and though it was nice having a choice, we went with the design that closely fit our vision. The first set of photos shows our room from three angles with the bureau and the sliding mirrored doors. The proposed closet’s dimensions are on the right side of the plans.

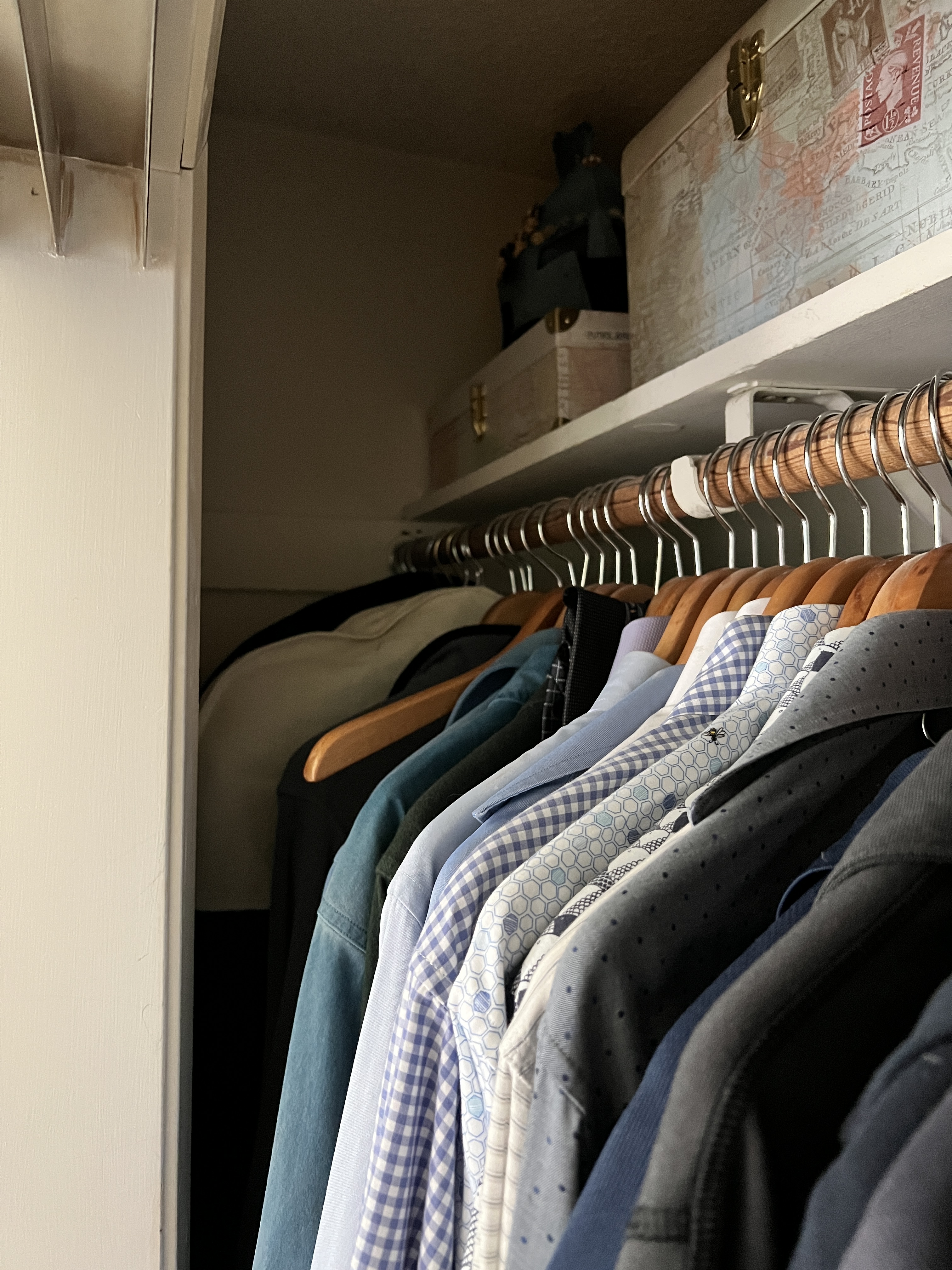
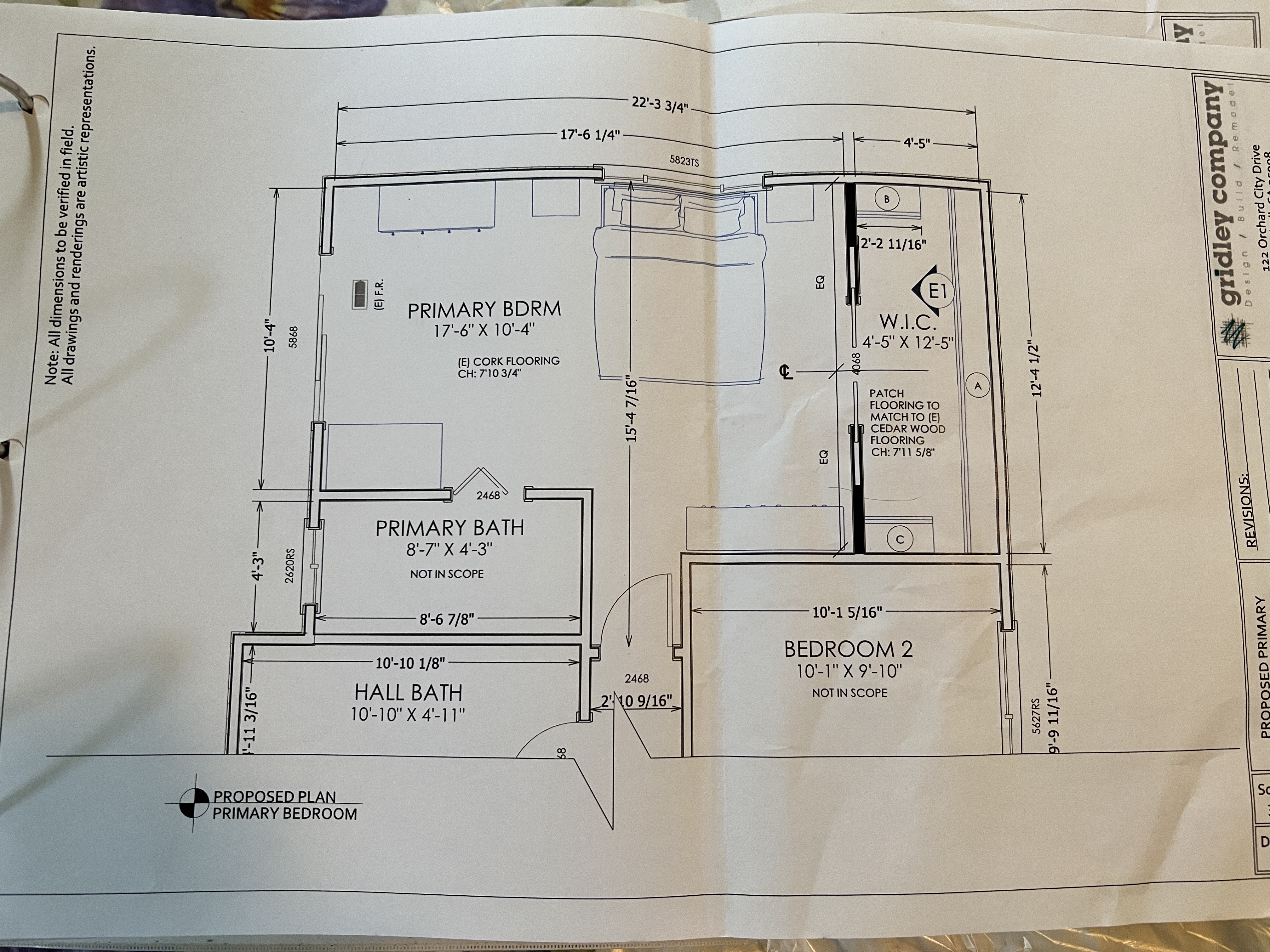
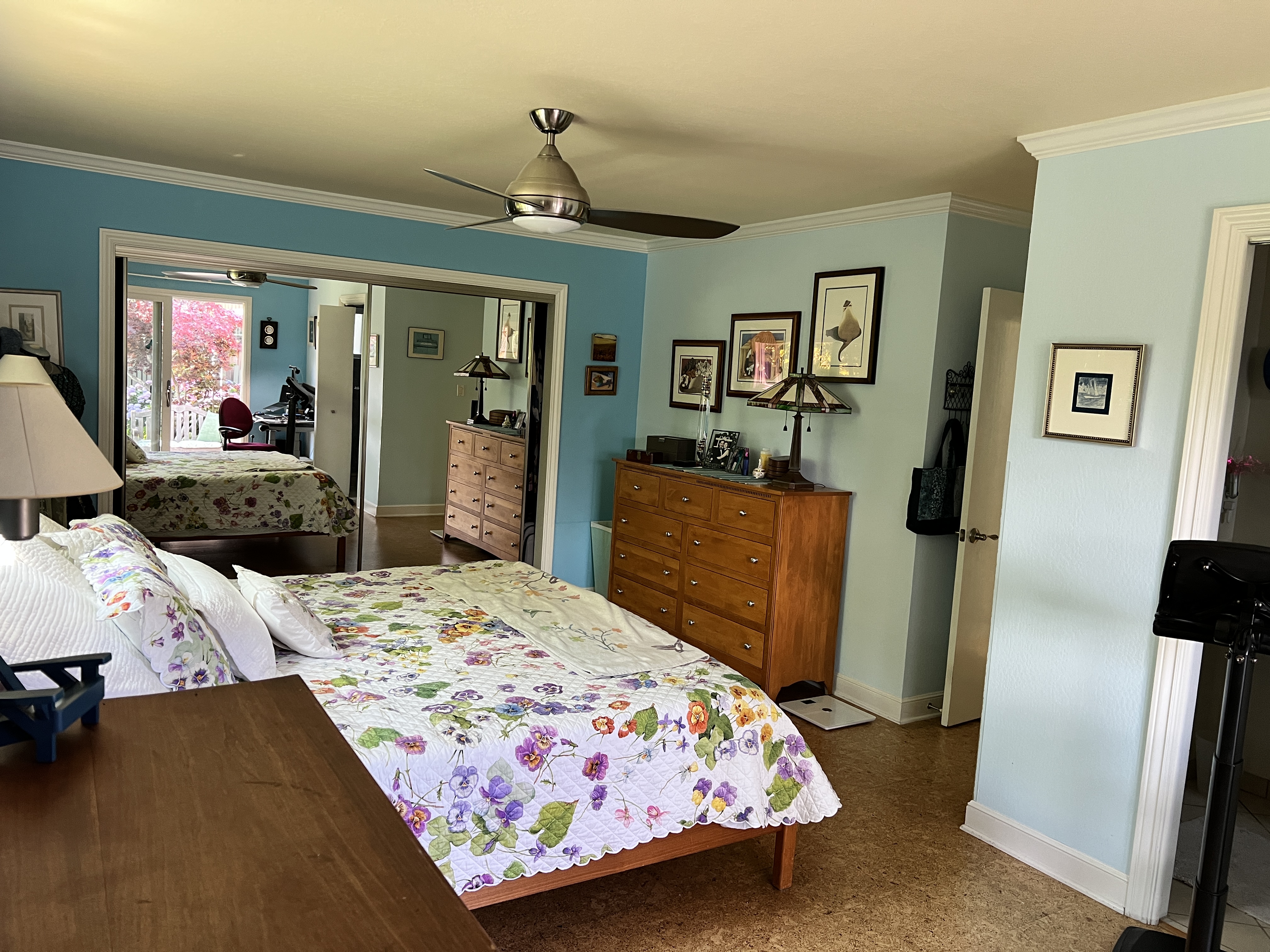

Our house is one story, about 1,500 square feet, with four bedrooms. Three bedrooms are small-to-average sized, big enough for a bed and a bureau but only a little more. On the other hand, our bedroom is oversized, with room for a king-sized bed, a bureau, Mike’s work-from-home desk, a large “pie safe” cabinet, and a pair of nightstands. We were happy to give up two feet of floor space for a new, improved closet.


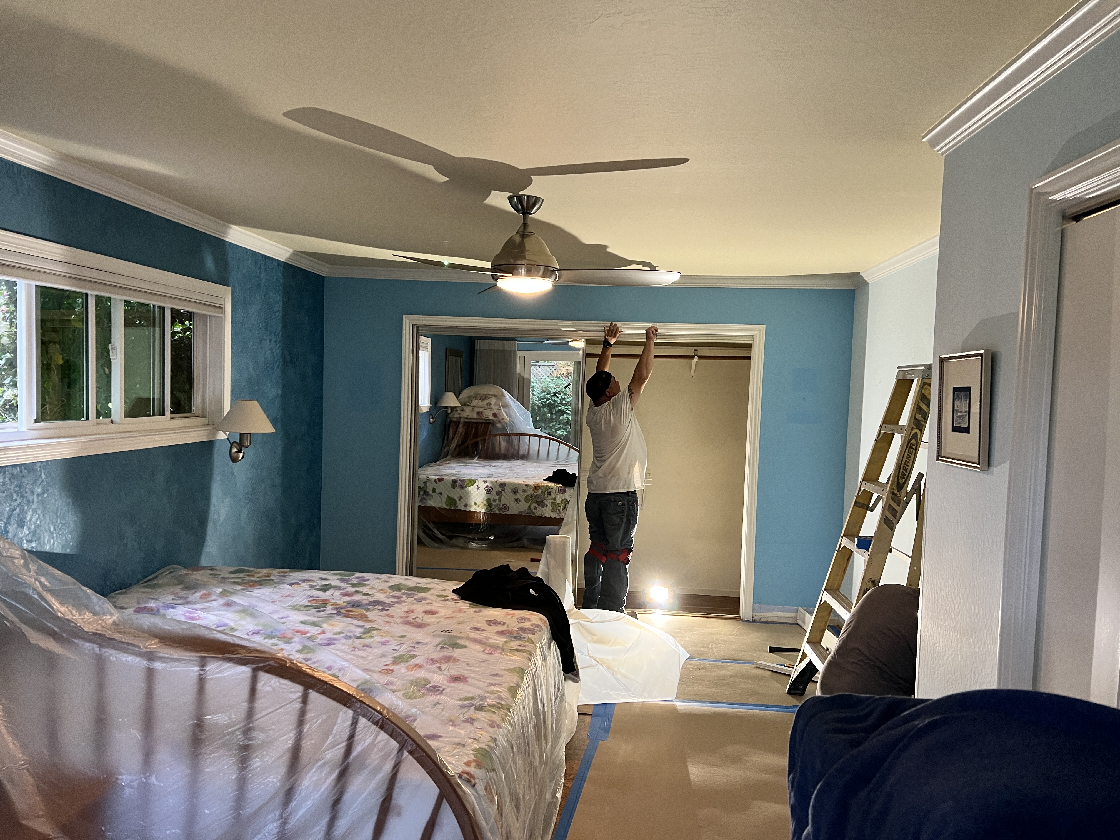

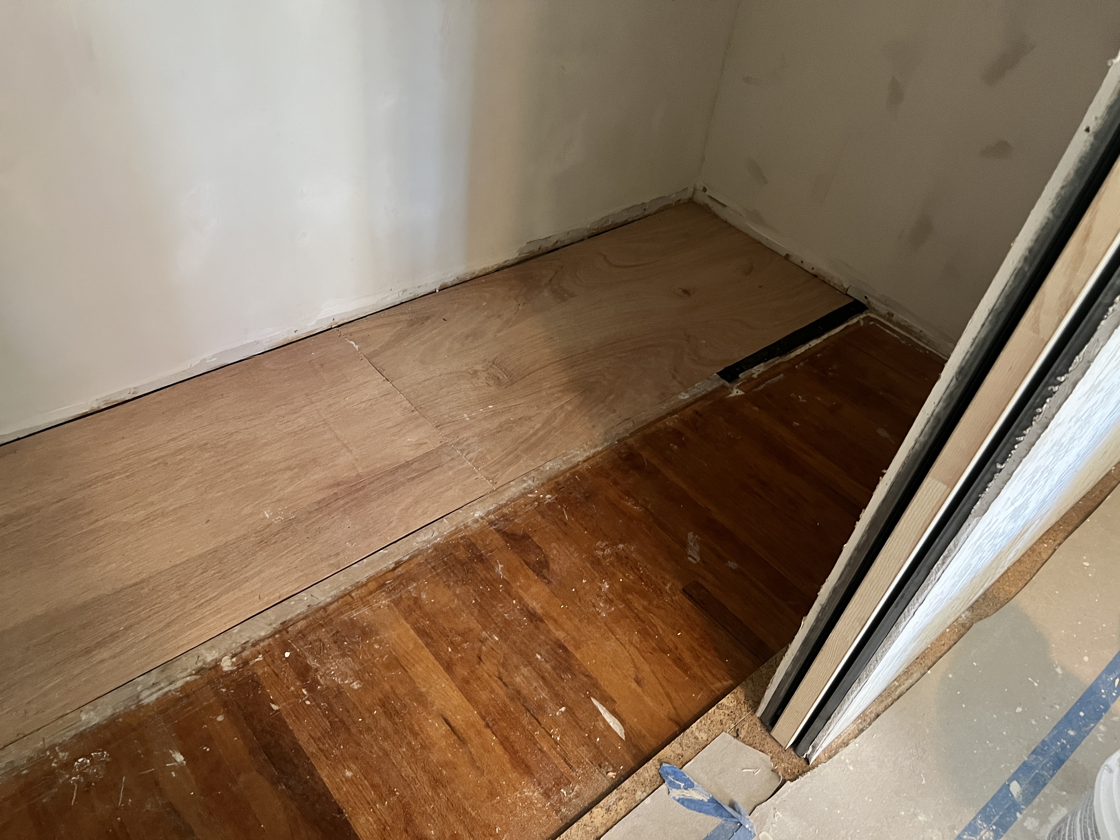
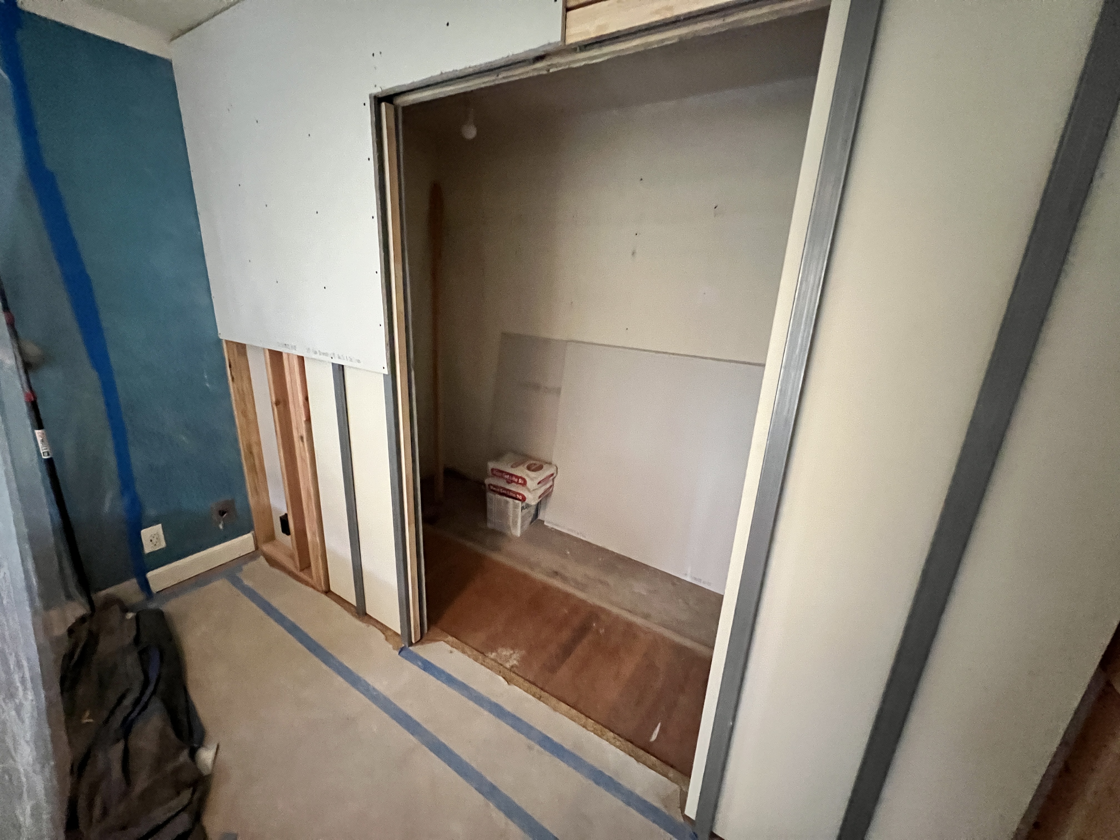
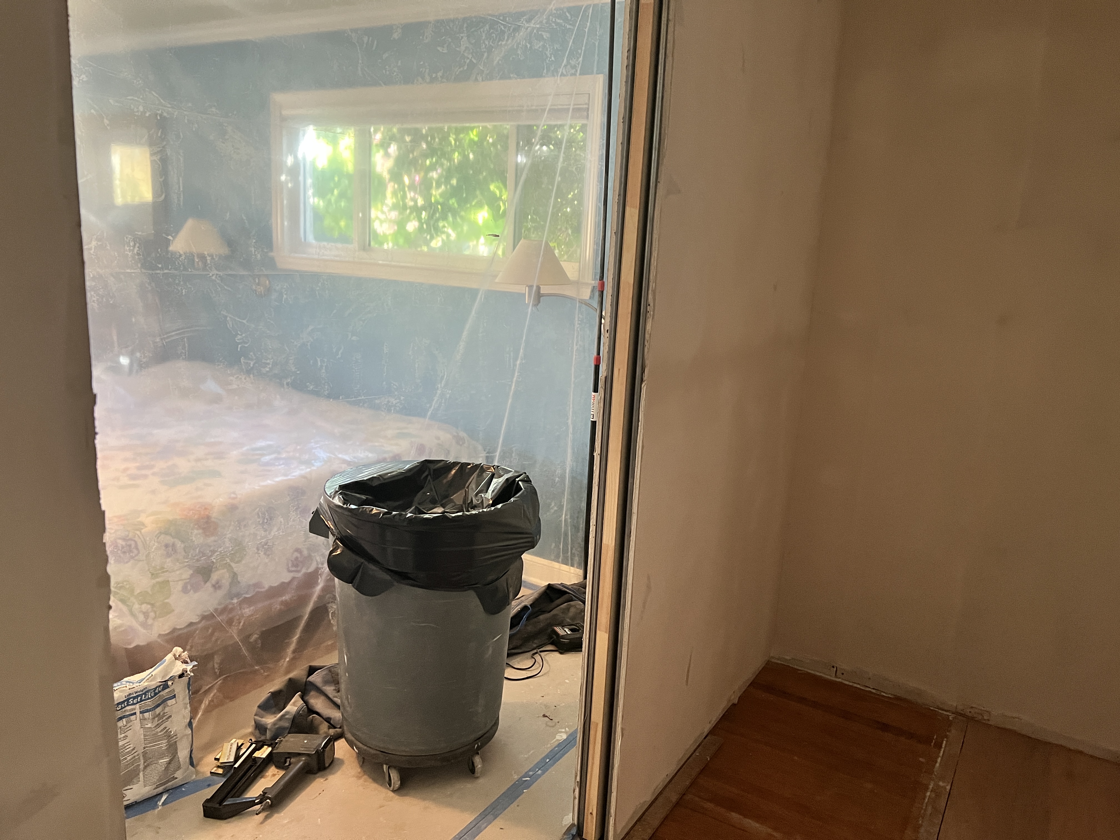
Neither of us is a clotheshound, so extra hanging space wasn’t an issue. However, the existing closet posed many challenges. The header at the top made the shelves above the hanging rods unusable. Each side of the closet had two feet of wall space between the sliding doors, limiting the usefulness of the corners. We only had one overhead light in the room, so on dark days, we struggled to see the contents of the closet and our bureau drawers. We wanted a closet with bright overhead lighting, drawers, shelves, and space for our hanging clothes.


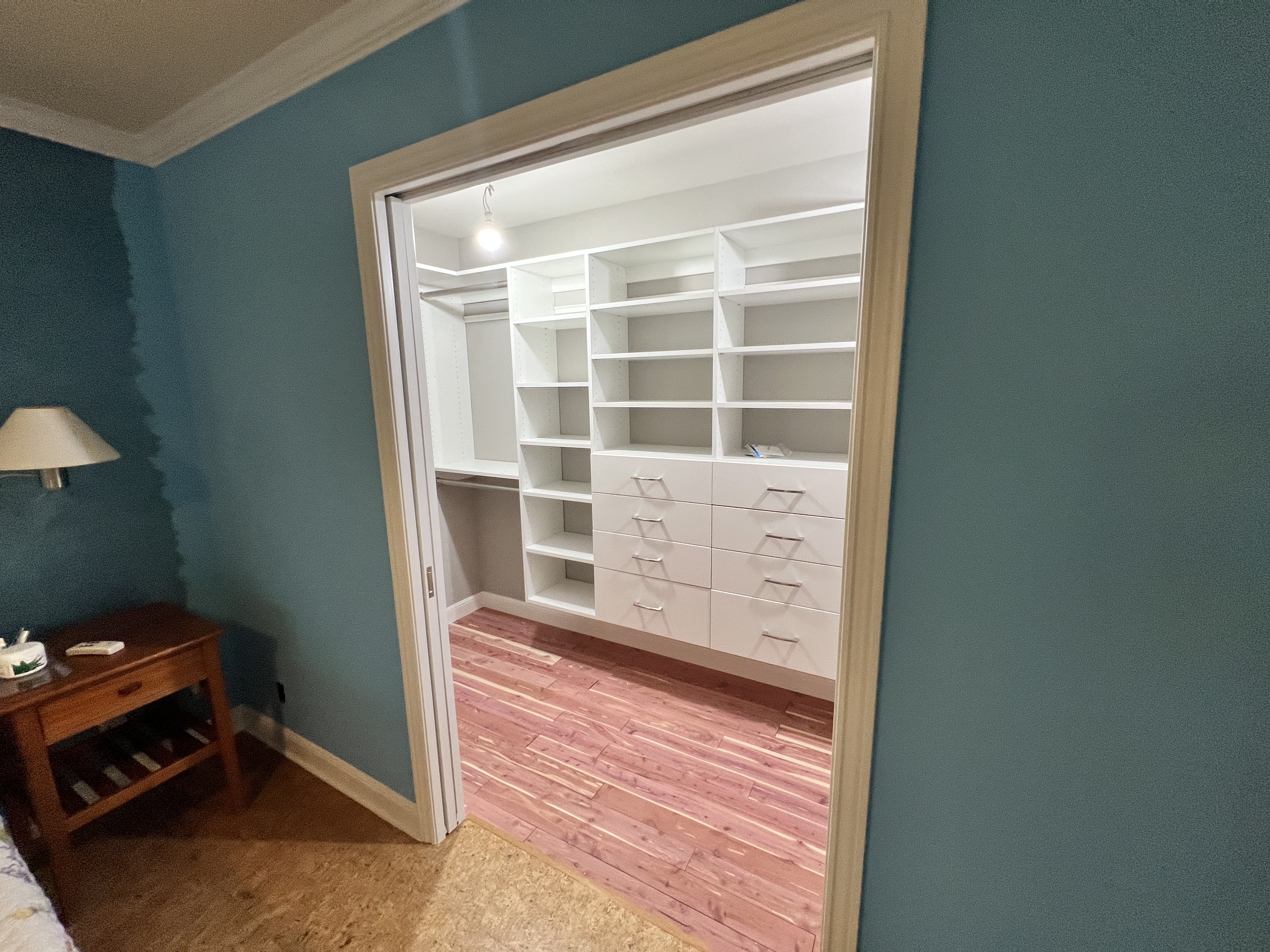
It is such a pleasure getting dressed in the morning. Putting away clean clothes is a breeze, and now all our clothes are in our new and improved closet, which feels more like a dressing room. I thought I would miss the mirrored closet doors, but I don’t. We added a full-length mirror to an opposing wall, and it’s all we need. The bureau went to a good home, as well as the lamp. I cozied up the closet floor with a long, blue runner.



The only remaining task is to have the painter return to retexture and paint the wall near the bed. The new framing and texture necessitated patching part of the wall. It’s not that noticeable, but it’s on the long list of things to do, and soon, I’ll be putting all my attention in the garden again.

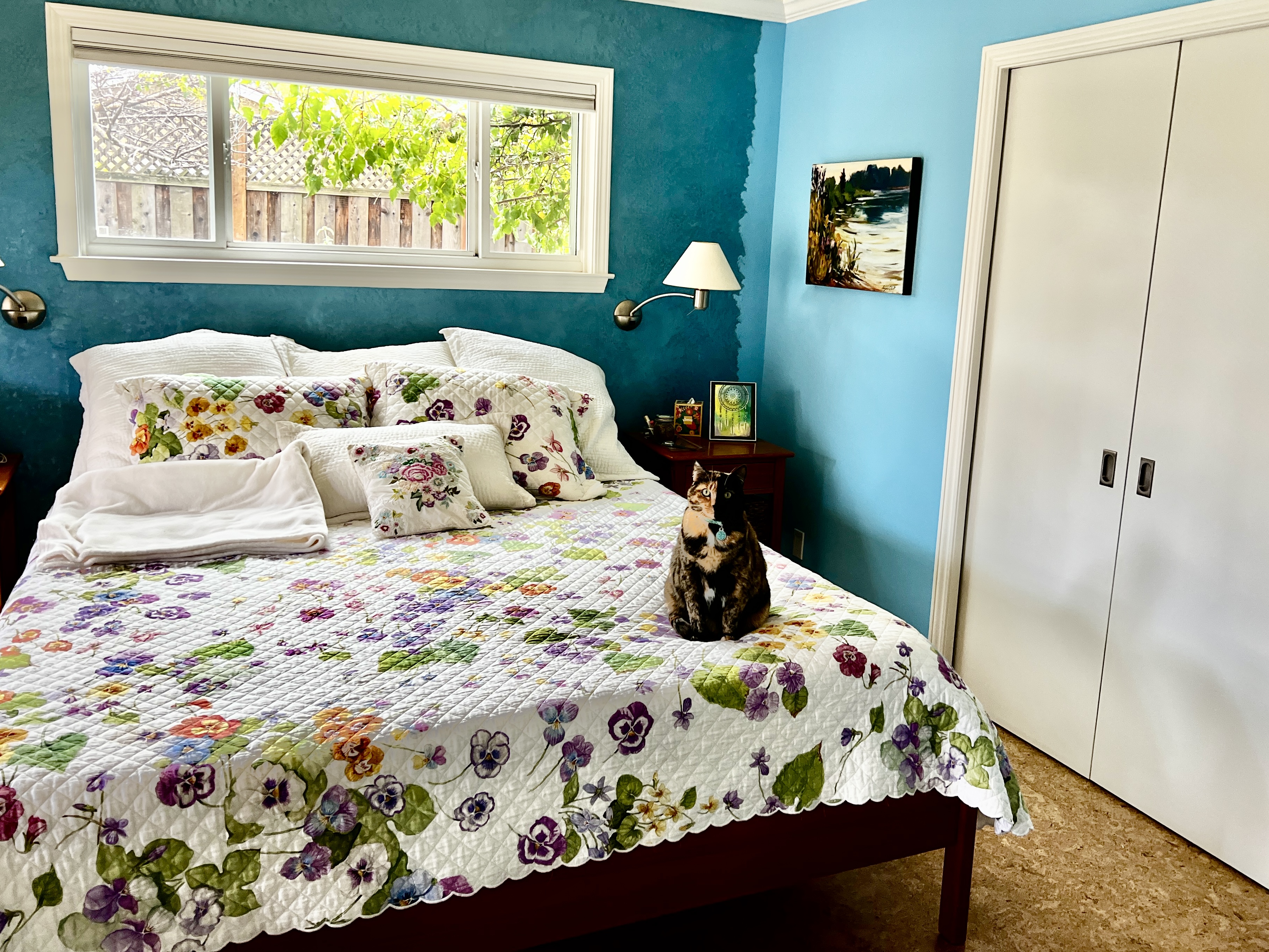
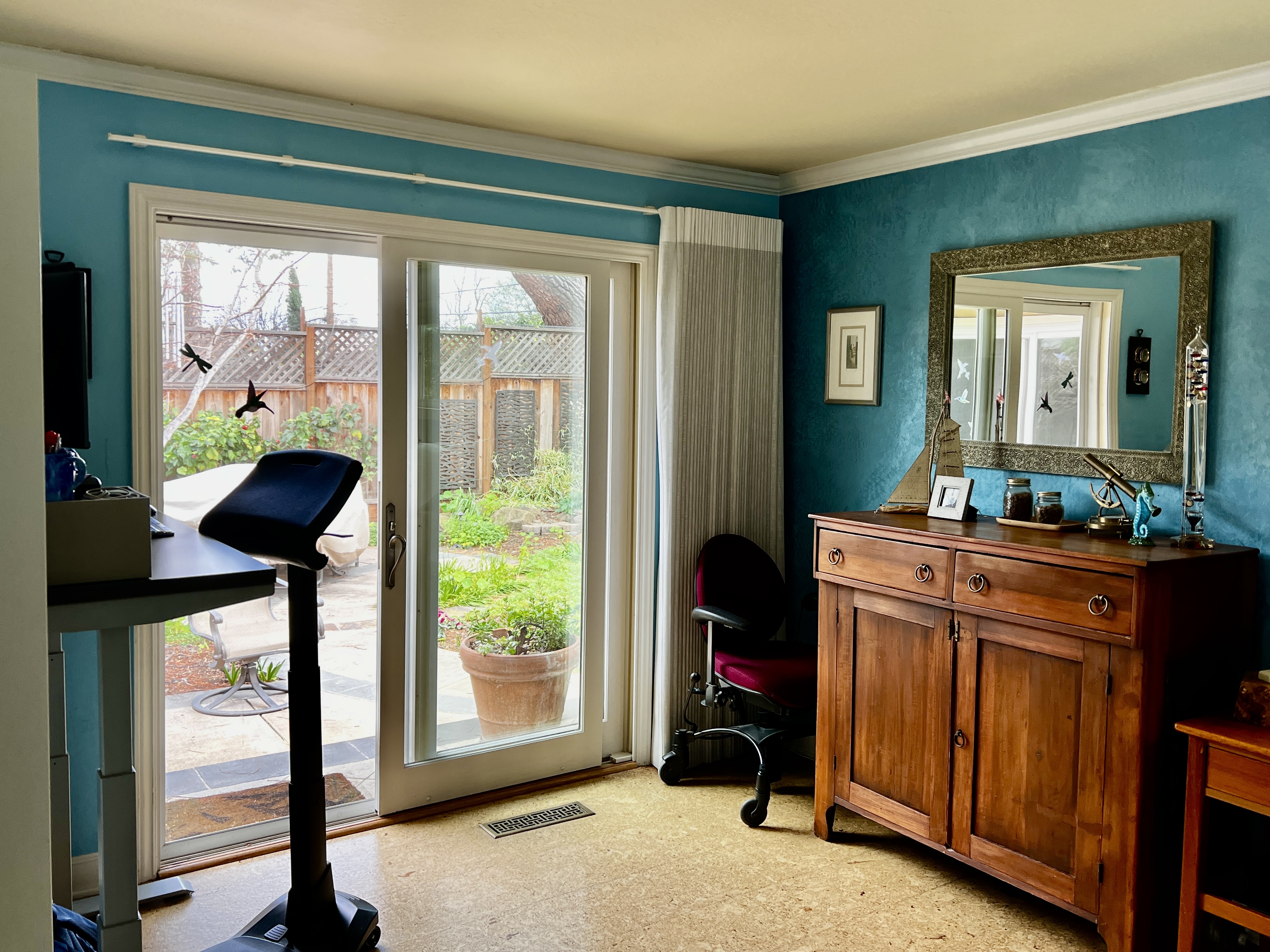
I better get to it. And since I’ve been wanting to try the slider effect, I’ve used it below. The photos aren’t a perfect match, but I still had fun.


